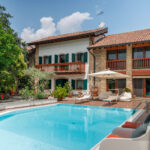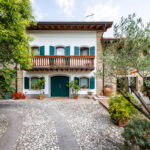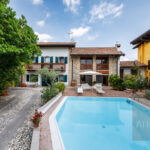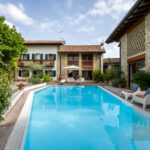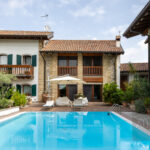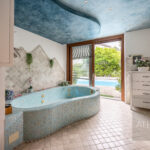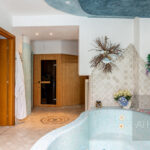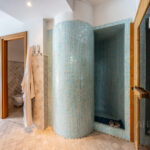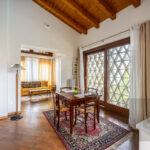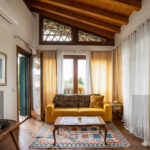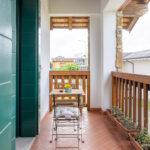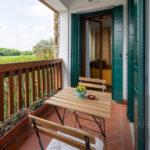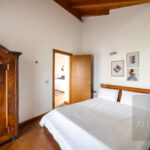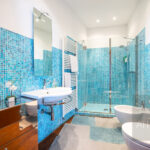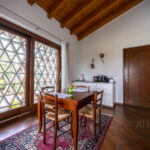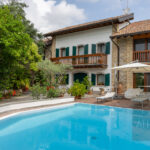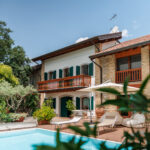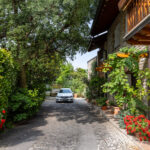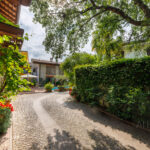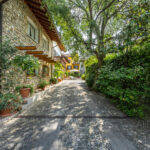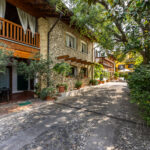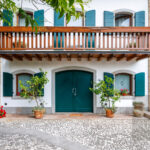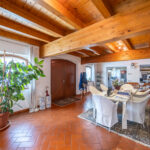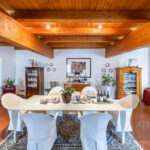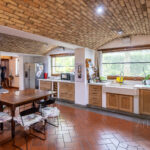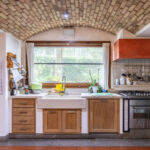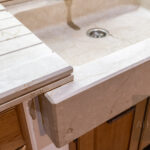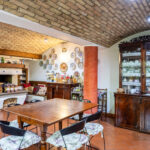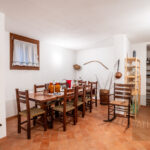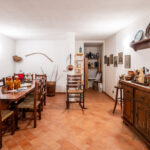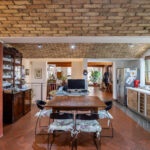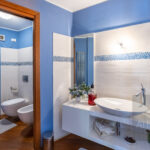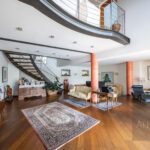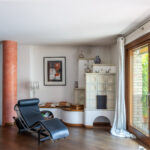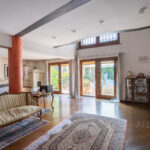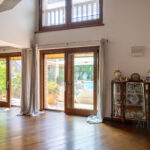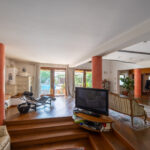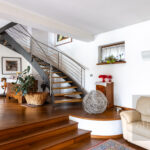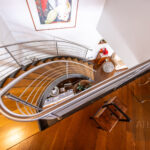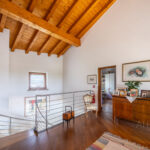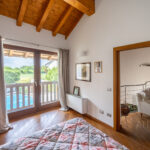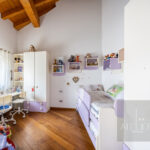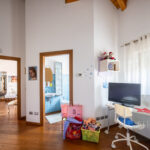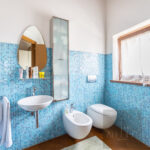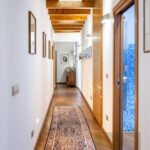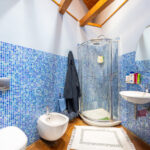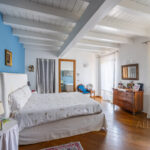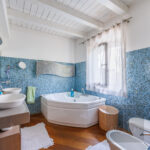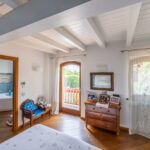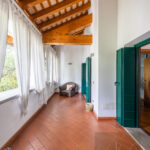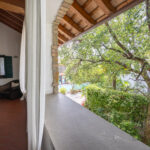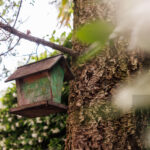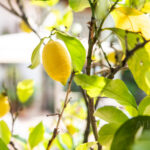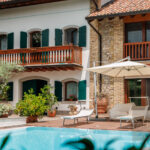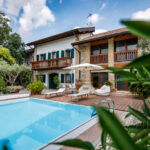- Atelier
- 0 Comments
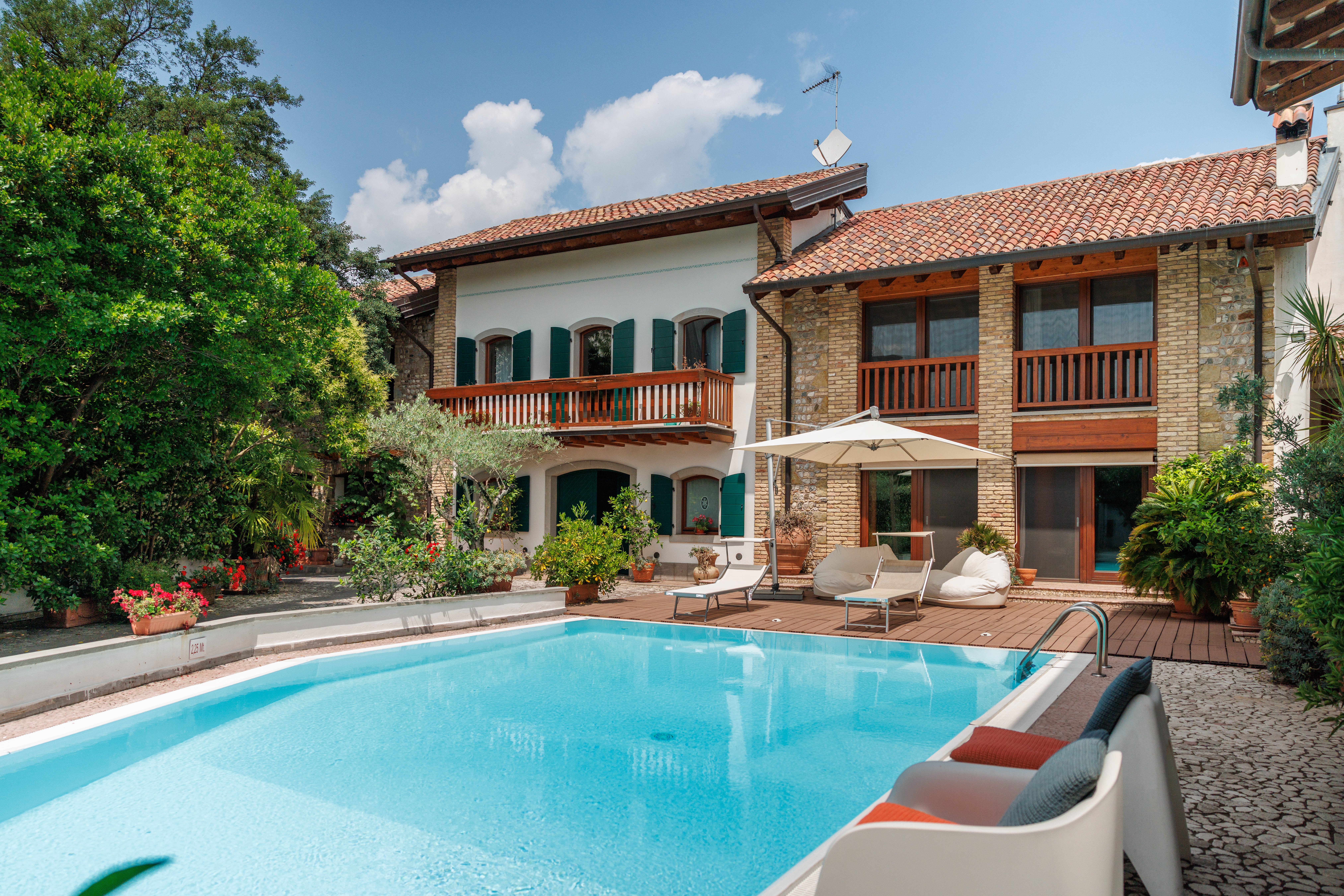
PHOTOGALLERY
A LITTLE MORE ABOUT THE PROPERTY
ENCHANTING RUSTIC COUNTRY HOUSE WITH POOL
ATELIER offers for sale a fantastic property on the outskirts of Udine, not far from the city centre and with all main services close by.
The small private property, fully fenced to ensure complete privacy, consists of the main house and an outbuilding currently used as a B&B, as well as a beautiful swimming pool on a plot of over 900 sqm.
Both buildings have been beautifully restored architecturally and the blend of traditional elements and contemporary design is balanced and successful.
The central element and real protagonist of the garden is the infinity pool, made with high quality materials and a design that integrates harmoniously with the surroundings.
Features
The main building of approximately 430 square meters is mainly spread over two floors:
– On the ground floor, the large spaces have been maintained both for the brick-built-in kitchen, inspired by old memories where families gathered, and for the large living area with large open-plan spaces that maintain a rustic yet refined architectural character thanks to the staggered levels in the living area and the large windows that enrich the space overlooking the pool.
Outside, next to the kitchen, there is a pleasant portico perfect for enjoying meals during the warmer periods, and two adjoining service rooms. From the kitchen you can access the lower basement floor where there is a small tavern perfect for storing wines and socialising with friends and family.
A service bathroom for the living area completes the ground floor.
– The first floor is reached by a staircase which is a work of art made of steel and wood and customized by skilled artisan hands, accessing a mezzanine relaxation area overlooking the living room on the lower floor.
The sleeping area in the first part includes two bedrooms, one with an en-suite bathroom. A corridor in the second part, including custom-made wardrobes and a bathroom with shower, leads to the magnificent master bedroom, very bright and complete with a walk-in closet and private bathroom with double sink and whirlpool tub.
Continuing, you have access to a covered terrace/loggia equipped for moments of absolute relaxation.
The spaces on the first floor are completed by a fourth bedroom currently used as a laundry and ironing room with access to a further covered terrace.
The Impruneta terracotta floors, the noble wooden floors, the wooden beams and the stone vaults create a warm and cozy atmosphere, while the vegetation outside adds a touch of colour to the whole.
The outbuilding of approximately 75 square meters is spread over two floors:
The building located in the courtyard just a few meters from the main house, is currently used as a B&B and can accommodate up to 4/5 guests.
– The ground floor is partly dedicated to the wellness area, which includes a large built-in whirlpool tub, handcrafted with mosaic finish, a sauna, a tropical shower also built-in with mosaic finishes and a service room. The other part of the ground floor, a generously sized covered portico/veranda, is equipped with a kitchen area and is currently used to serve breakfast to guests.
– An external staircase leads to the apartment at the first floor dedicated to the B&B activity, overlooking the courtyard and the swimming pool.
The apartment includes entrance into the dining area with kitchenette, living area with sofa bed, a bedroom, a bathroom with shower and small covered terrace accessible from both the bedroom and the living room.
The outdoor pool area, the true jewel of the outdoor space, is surrounded by plants, flowers and shrubs that create an intimate and relaxing atmosphere, and is perfectly equipped for summer conviviality. Made with the highest quality materials, it measures 12 x 6 m with a depth ranging from 1.25 m to 2.25 m.
Services and equipment
All connections are present and functional. Underfloor heating system with natural gas. 360 V electricity system, exterior lightning, wooden gate with remote control, alarm system.
Conditions
The property has been completely renovated in 2007 to the highest quality standrads, is earthquake-proof, has foundations with ventilated crawl spaces and shatter-proof windows.
Location
On the outskirts of udine South, about 6 km from the city centre. Quiet neighborhood. Absolute privacy.
The property is:
– 7 minutes from the centre of Udine
– 2 minutes from the udine Sud motorway exit
– 50 minutes from Lignano
– 45 minutes from Grado
– 55 minuted from Trieste
– 15 minutes from Cividale
– 35 minutes from San Daniele del Friuli
– 27 minutes from Triest International Airport (Ronchi dei Legionari)
– 1 hour and 10 minutes from Venice International Airport (Marco Polo)
Utilisation and Potential
The property is ideal to those looking fort he tranquillity oft he country side without having to scarifice proximity tot he city.
Features
• Renovated Rustico with outbuilding
• Total living area of approx. 750 sqm
• Total plot of approx. 900 sqm
• Excellent conditions
• Complete wall fencing, height 2,20 m
• Drive way with remote control
• Infinity-Pool with catch basin
• Alarm system
• Exterior surveillance systems
• 8 bedrooms
• 5 bathrooms, all with Bisazza mosaic tiles
• Wellness Area with brick-built whirlpool tub, sauna and tropical shower
• „Fogolar“
• Tiled stove
• Tavern
• Double-glazed, shatterproof and anti-reflective wooden windows and doors
• 2/3 open car parking spaces
• Built-in warderobes
• South facing
• Autonomous underfloor heating: natuaral gas
• Energy Class main building (Law 90/2013, applicable law): E (215,27 kWh/m² per year)
• Energy Class outerbuilding (Law 90/2013, applicable law): E (229,65 kWh/m² per year)
NOTE
VIDEO
